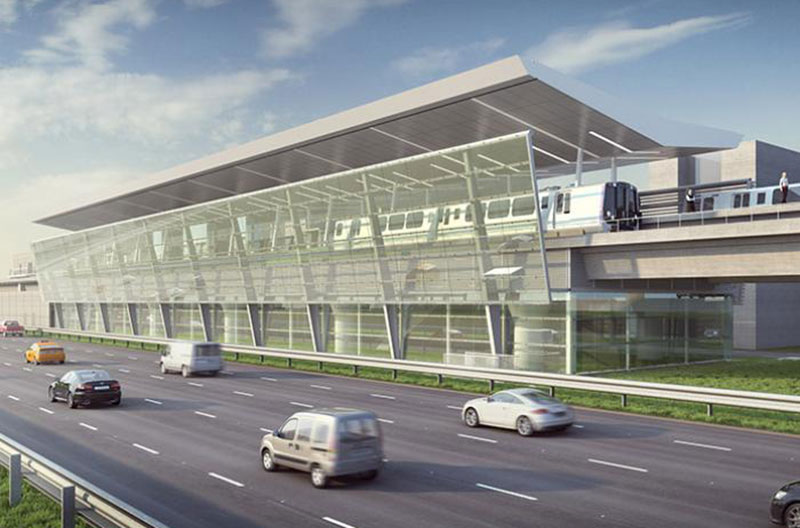Facilities and Vertical Structures
WMATA Silver Line – Dulles Corridor Metrorail Project Phase I and II

Prior to the development of the WMATA Silver Line, Northern Virginia residents throughout Fairfax and Loudoun counties lacked the same level of Metrorail access readily available to their DC neighbors for years. In July 2014, the long-anticipated Metro extension became a reality.
The Dulles Corridor Metrorail Project is a 23-mile extension of Washington’s existing Metrorail System. It is being built in two phases by the Metropolitan Washington Airports Authority (MWAA). This 23.1-mile addition to the current Metrorail system extends from the Metrorail Orange Line in Fairfax County through Tysons Corner to Washington Dulles International Airport and beyond the airport to Route 772 in Loudoun County.
Phase 1 completes the first segment from the Orange Line to Wiehle Avenue in Reston, which includes five stations along 11.7 miles. Four of the stations are located in Tysons Corner and the fifth, which serves as the temporary terminus, is on the eastern edge of Reston. The SHELADIA team provided design, engineering and construction management services for civil, structural, bridge, architectural, utility relocation, Stormwater management, electrical engineering and CADD Services on this $2.6B project.
Services
- Design of metro stations and ancillary buildings, including elevators, pedestrian bridges and streetscaping.
- Change order management, claims analysis, coordination with other design groups to ensure compatibility with other project design efforts including; track alignment, grading and drainage adjacent to crossing, utility relocation, railway signaling and traffic control
- Development of construction plans showing horizontal and vertical alignments, geometric layout, typical pavement details, sidewalks, pedestrian ramps, curb drainage, sight distance and track crossing panels
- Construction scheduling and progress and coordination with permitting agencies and local officials
- Constructability and Redline Reviews.
Phase 2 will extend the Silver Line 11.4 miles west from the Wiehle-Reston East Station, through Washington Dulles International Airport and into Loudoun County, VA. The project consists of the design and construction of six stations and supporting infrastructure necessary to power the system, manage stormwater runoff, and realign major roadways.
For this phase, SHELADIA was contracted to provide the architectural design integration for the Silver Line, Phase II project stations, facilities and Dulles Yard along with overall oversight of the design-build contractors work product.
The scope of work for this project includes
- Package A: Design and build of six metro stations including aerial station at Dulles Airport, 10 Entry pavilions and pedestrian bridges.
- Package B: Design and build of Dulles Yard which includes five buildings (1) Storage and Inspection Building, (2) Maintenance of Way Building, (3) Police Headquarters, (4) Warehouse Building, (5) Ancillary Building.
Additional Facilities & Vertical Structures Projects
Project Name
DDOT Rehabilitation of Howard Theater Area, N.W. D.C.
Client
District of Columbia Department of Transportation
Objective
The revitalization of the Howard Theater Area
Services Provided
- Roadway design
- Cost estimating services
Project Name
WMATA Bus-1 Project
Client
Washington Metropolitan Area Transit Authority
Objective
The rehabilitation of Landover Bus Division, Western Bus Division, Northern Bus Division, Metro Supply Facility and Landover Open Materials Storage Facility.
Services Provided
- Architectural
- Structural
- Civil engineering designs
- Permits and inspections to ensure compliance with federal and jurisdictional codes
Project Name
Prince George’s County Third Party Review Program MGM National Harbor, Prince Georges County, MD
Client
Prince George’s County Department of Public Works and Transportation
Objective
Building a world-class Destination Resort Casino at National Harbor in Prince George’s County. The $925 million dollar facility is expected to include 3,600 slot machines, 140 table games, a 1,200-seat theater, and 35,000 square feet of meeting space and numerous restaurants and retail.
Outcome
Detailed design and engineering review of all project plans and drawings for compliance with all applicable design and construction codes and standards.