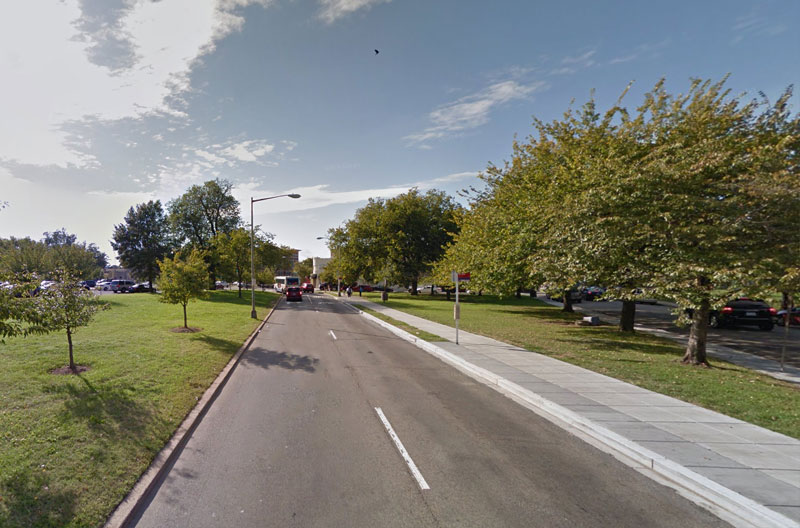Transportation
Improvement of Pennsylvania Avenue and Minnesota Avenue, SE Intersection, District of Columbia Department of Transportation (DDOT) , Washington, DC

As a major metropolitan city, the District of Columbia is continuously challenged to balance rising transportation demands with preservation – and improvement upon – the quality of life in local neighborhoods. With this in mind, the District created the Great Streets initiative to enhance roadways and mobility choices, increase safety measures, and improve overall community landscapes. As a part of this initiative, SHELADIA was contracted to provide professional engineering services including a complete plan and special provision for the construction of the Pennsylvania Avenue and Minnesota Avenue, SE Intersection Improvement.
The scope of SHELADIA’s services consisted of the reconfiguration of the Pennsylvania Avenue and Minnesota Avenue SE Intersection to improve pedestrian and vehicular safety, create a consolidated and usable park space, and improve multimodal connectivity and access. The project’s outcome contributed significantly to improved land use, while supporting both community needs and traffic requirements.
Services
- Reconfiguration of existing split roadway intersection at Pennsylvania Ave, Minnesota Ave, and 25th St SE by converting the intersection to One Signalized Intersection
- Design of traffic signal based on the new intersection configuration
- Design of pedestrian-activated traffic signal at this intersection
- Design of left-turn lanes to provide movements in all directions and increase the left-turn bay storage lengths
- Coordination of a jurisdictional land transfer of approximately 1.44 acres from NPS to DDOT
- Design of two usable, open park spaces
- Perform Phase I and Phase II, archeological investigation of the area in the southern reservation of the intersection
- Design of improvements to the sidewalks, cross walks, design corner bulb-outs, and other pedestrian facilities within the project area to improve the safety of both pedestrian and vehicular traffic
- Relocation of transit bus stops based on new intersection and provide bus pads as per WMATA’s design guidelines
Additional Transportation Projects
Project Name
Capital Beltway I-495 and I-95 Express Lanes Project
Client
Virginia Department of Transportation
Objective
Construction of two new lanes of roadway in each direction along the center line of I-495 for a length of 14 miles in each direction and approximately 29 miles of Express Lanes on I-95, including the construction of three new bridges.
Services Provided
- Design and Plan Preparation
- Traffic Management
Project Name
Intercounty Connector (ICC), Parts A & B
Client
Maryland Transportation Authority
Objective
To link existing and proposed development areas between the I-270 and I-95/US 1 corridors within central and eastern Montgomery County and northwestern Prince George’s County
Services Provided
- Erosion and sediment (E&S) control
- Maintenance of traffic (MOT) plans
- Sost estimates for E&S and MOT
- Utilities information
- Permit applications and approvals
- Construction management assistance
- Bridges
- Drainage facilities
- Landscaping
- Signals
- Lighting
- Pavement markings
- Tolling infrastructure
- Public relations support
- Environmental compliance
Project Name
Indefinite Quantity Contract for Roadway Design, DOT Architect-Engineering Services Schedule (Reconstruction and Resurfacing of New Hampshire Avenue, N.W) Washington, D.C.
Client
D.C Department of Transportation
Objective
The reconstruction of 1,850 feet of New Hampshire Avenue from M Street to Dupont Circle and resurfacing of 2,450 feet of New Hampshire Avenue from M Street to Virginia Avenue.
Services Provided
- Roadway design
- Storm drain plans
- Upgraded street lighting and traffic signals
- Landscape design
- Design for relocation and reconstruction of crosswalks and wheel chair ramps to meet ADA requirements.