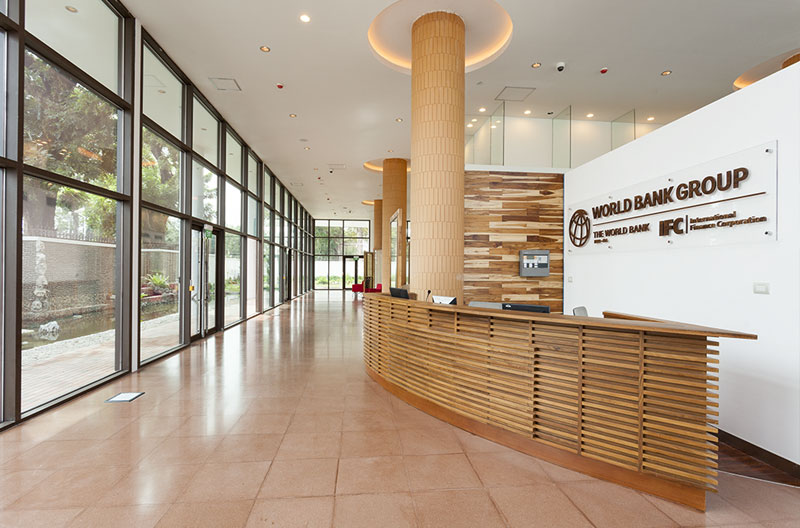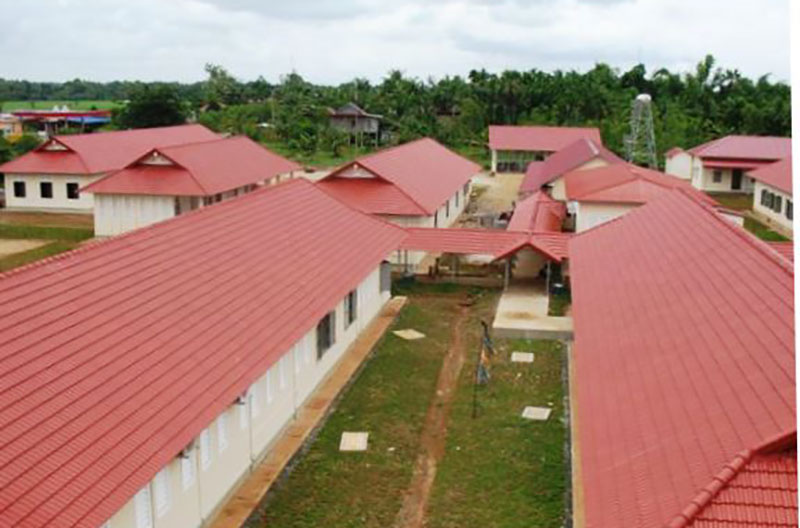Facilities and Vertical Structures
The World Bank Group Country Office in Lao
Project Name
Architectural, Engineering, and Interior Design Services World Bank Group Office, Lao PDR
Client
World Bank Group, International Corporate Real Estate
Donor
The World Bank
Duration
2012-2016

In recent years, Lao PDR has risen to become a leader in economic growth in the East Asia and Pacific Region. On average, the country has experienced annual GDP growth of 7 percent and has reduced the population living in poverty by over 10 percent compared to a decade ago.
In line with the country’s positive trajectory, the local World Bank offices also grew to exceed their initial capacity, necessitating a new, expanded facility. SHELADIA was contracted to provide comprehensive design, engineering, and oversight throughout the project. The final structure incorporated traditional architectural design and environmentally friendly construction so that the building, in itself, emulates the Lao PDR and World Bank partnership and their joint commitment towards social and economic prosperity.
Services
- Architectural Design
- Interior Design
- Structural Engineering
- Civil Engineering
- Mechanical, Electrical, and Plumbing (MEP)
- Water Supply and Sanitation
- Fire and Security Systems
- Telephone/Data Systems
- Tendering
- Construction Management and Supervision
The World Bank Group Country Office in Kabul
Project Name
Architectural, Engineering, and Interior Design Services for World Bank Group Office, Kabul
Client
The World Bank Group, International Corporate Real Estate
Donor
The World Bank
Duration
Ongoing

The World Bank Country Office in Kabul has been operating out of its current premises since 2002. As the staffing strength has increased, the offices have expanded to four separate properties, leading to fragmented operations and control. With the staff expected to grow even more in the coming years, the World Bank contracted SHELADIA to design and supervise the construction for new IBRD and IFC office building/s to accommodate all the entities within a single site. Sheladia is providing architectural, engineering and QS services which includes site surveys, conceptual/schematic design, interior design, construction documentation, and construction administration.
The 3-story, 5,300m2 facility will contain the following unique features:
- 30 Guest House Units –Kitchen and Dining Facility
- Video Conferencing Rooms
- Safe Haven space
- Perimeter Guard House
- Building Technical Systems
- Landscaping
- Ballistic Design
- Seismic Design
- Security and Environmental Requirements
- Permanent structure with open internal environment
- Fully Functional and Integrated Fulltime On-Off Grid Facility
Services
- Architectural Design
- Interior Design
- Structural Engineering
- Civil Engineering
- Mechanical, Electrical, and Plumbing (MEP)
- Water Supply and Sanitation
- Fire and Security Systems
- Telephone/Data Systems
- Tendering
- Construction Management and Supervision
Cambodia Health Sector Support Project
Project Name
Cambodia Health Sector Support Project
Client
Cambodia Ministry of Health
Donor
Asian Development Bank, World Bank, DFID
Project Cost
US$ 32 million
Duration
2003-2008

Access to basic healthcare is a vital component for sustainable social and economic development. In 2003, The Royal Government of Cambodia established the first national ‘Health Strategic Plan’ under the Ministry of Health, which outlined a series of initial steps towards achieving universal access to quality healthcare.
In an effort to create the necessary foundation for adequate healthcare deployment, the Ministry of Health – with help from ADB, the World Bank, and DFID – contracted SHELADIA to design and supervise the construction and/or renovation of 50 health centers, 15 health posts, 7 referral hospitals, and 7 emergency facilities in referral hospitals in nine provinces throughout the country. By 2008, the project had already contributed to significant improvements in the quality of service delivery and the health status of the population, especially for the poor, women, and children in target regions.
Services
- Site surveys
- Building inspections
- Detailed Design and development of technical specifications, bill of quantities, cost estimates, and bid documents
- Procurement Assistance
- Monitoring and supervision of construction works
- Development of preventative maintenance guidelines
- Maintenance management services
- Reviewed and approved the Contractor’s work proposals and programs
- Documentation/certification of completion of works
- Social and Environmental safeguard compliance
- Training for engineers and technical staff
- Developed facility maintenance manuals
- Capacity building of local contractors in construction to international standards using ADB contract formats
Additional Facilities & Vertical Structures Projects
Project Name
Masterplan, detailed design and construction supervision for CARI campus in Bong County, Liberia
Client
Ministry of Agriculture
Objective
As part of the initiative to develop sustainable methods of rice farming, CARI hopes to have laboratory facilities (soils, geotech, seeds, marine etc.), administrative and conference centers, residences, recreational and health facilities in a state of the art campus that is intended to attract top scientific and research talent in the region.
Services Provided
- Architectural Design
- Interior Design
- Structural and Civil Engineering
- Mechanical
- Electrical
- Plumbing
- Water Supply & Sanitation
- Fire and Security Systems
- Telephone/Data Systems
- Tendering
- Construction Management/Supervision